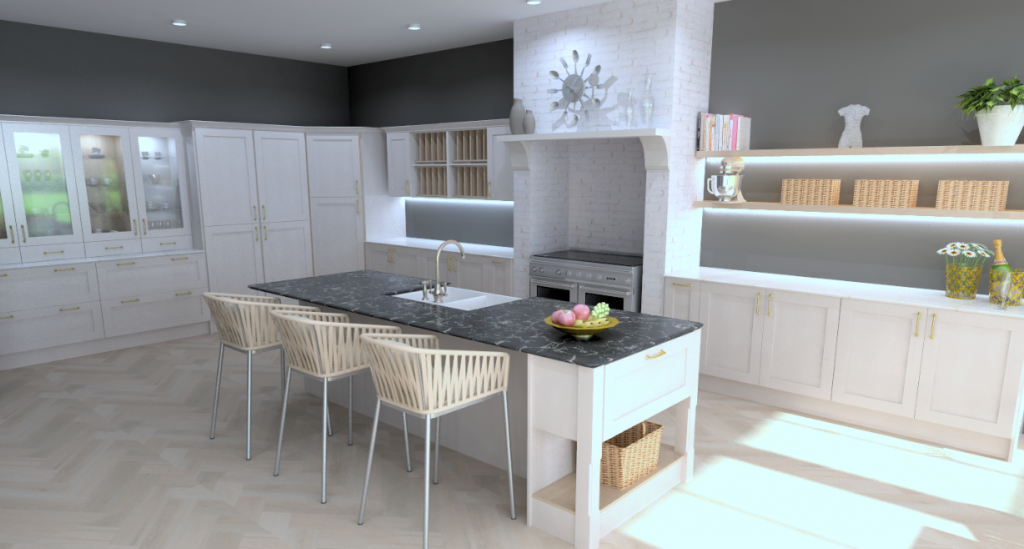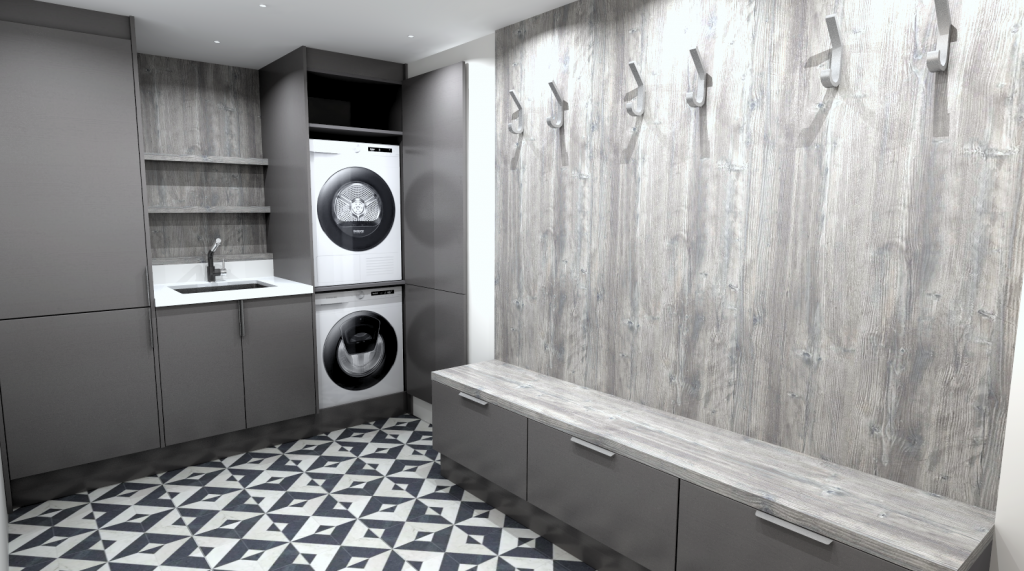Design process
Step 1
Looking for inspiration? Visit our showroom in Truro or give us a call, no need to book an appointment, just pop in and take a look at what we have to offer.
Step 2
Book a consultation appointment to meet with a designer and go through your ideas. Have a play around with the samples on our design board whilst we discuss your needs, wants, wishes and style preferences. Appointments are 1 hour and will allow us to gain an understanding of your vision.
Step 3
We will work our magic over the next few days and then bring you back in for a presentation. This is where you can see our design and go through any additions or changes that you would like to make. This step can be repeated until you are happy with your design.
Step 4
We will meet with you at your property to confirm the measurements and, if necessary, meet with other trades so that we can ensure that your design fits perfectly into your space.
Step 5
Now you are happy with your design it’s time to get the ball rolling. Once a deposit has been made we will then order your kitchen, arrange delivery dates and confirm install dates.
Step 6
Installation! Our installations can be carried out by one of our recommended fitters or it can be handled by your own fitters, either way we will be on hand to offer support and advice throughout your journey. If you are having natural work surfaces these will be carried out by the relevant company and will follow your installation seamlessly.
Step 7
Time to enjoy your new kitchen! Once you are settled we will be in touch to make sure everything is ok and make a final appointment to visit you to take some final photos to add to our portfolio.

